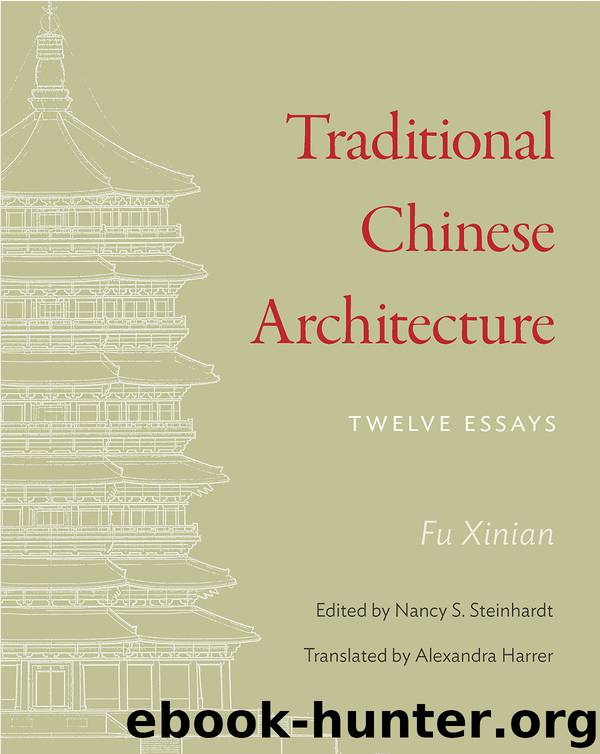Traditional Chinese Architecture by Fu Xinian; Steinhardt Nancy S.; Harrer Alexandra

Author:Fu, Xinian; Steinhardt, Nancy S.; Harrer, Alexandra
Language: eng
Format: epub
Publisher: Princeton University Press
Published: 2017-03-18T04:00:00+00:00
6.12. Single-body and double-body que from Northern and Southern Dynasties to Tang.
1. Two pairs of que, cave 127, Maijishan, Tianshui, Gansu, Western Wei
2. Double-body que, relief sculpture, Northern Wei
3. Double-body que, excavated in Anyang county, Henan, Museum für Ostasiatische Kunst, Berlin, stone, Sui-Tang
4. Que in mural in tomb of Prince Yide, Qian county, Xi’an vicinity, 706
6.13. Triple-body que in mural, tomb of Prince Yide, Qian county, Xi’an vicinity, Tang, 706.
The pingzuo under each pavilion is depicted with short pillars that span from the lower to upper level (yongdingzhu) on the podium; the architraves are two-layered. Atop the columns are bracket sets of five fundamental parts with two steps of huagong that support floor joists; above the joists are rafters and floor planks. The height of the columns above the pingzuo matches the width of the pavilion; and here again are the two-layered architraves and column-top bracket sets of five components with double huagong, but with inverted-V-shaped brackets and “block-and-strut” constructions with a dwarf column (shuzhu) at the intercolumnar positions. The style of bracket sets is based on the ones in the stone relief at the base of Great Wild Goose Pagoda and the mural in Prince Yide’s tomb (figs. 6.2, 6.13).
The majority of extant Tang and pre-Tang que have hipped roofs, and some of the child que have ridges below the eaves of their “mothers” (fig. 6.12). Applied to Hanyuan Hall, the two child que would be 5.6 m and 5.1 m tall if measured from the ridge to the lower edge of the architrave. This would leave not enough space to pass through between them and their mother. Moreover, the podium of the second child would have been only 1.5 m tall, so that the triple-tiered appearance would have been lost. Thus hip-gable roofs are more logical. Although the Tang Regulations state that palace halls were supposed to have hipped roofs, since que are not halls, hipped construction might not have been necessary. Paintings of Buddhist paradises from the Tang period in Mogao caves provide good examples of these roofs: main halls have hipped roofs, and side halls, corner towers, and other auxiliary buildings have hip-gable roofs (fig. 8.2).
Download
This site does not store any files on its server. We only index and link to content provided by other sites. Please contact the content providers to delete copyright contents if any and email us, we'll remove relevant links or contents immediately.
The Art of Boudoir Photography: How to Create Stunning Photographs of Women by Christa Meola(18612)
Red Sparrow by Jason Matthews(5465)
Harry Potter 02 & The Chamber Of Secrets (Illustrated) by J.K. Rowling(3665)
In a Sunburned Country by Bill Bryson(3536)
Drawing Cutting Edge Anatomy by Christopher Hart(3520)
Figure Drawing for Artists by Steve Huston(3443)
Harry Potter and the Prisoner of Azkaban (Book 3) by J. K. Rowling(3346)
The Daily Stoic by Holiday Ryan & Hanselman Stephen(3299)
Japanese Design by Patricia J. Graham(3163)
Make Comics Like the Pros by Greg Pak(2909)
The Roots of Romanticism (Second Edition) by Berlin Isaiah Hardy Henry Gray John(2905)
Stacked Decks by The Rotenberg Collection(2879)
Harry Potter and the Deathly Hallows (7) by J.K. Rowling(2714)
Draw-A-Saurus by James Silvani(2711)
Tattoo Art by Doralba Picerno(2659)
On Photography by Susan Sontag(2631)
Churchill by Paul Johnson(2577)
The Daily Stoic by Ryan Holiday & Stephen Hanselman(2566)
Drawing and Painting Birds by Tim Wootton(2507)
