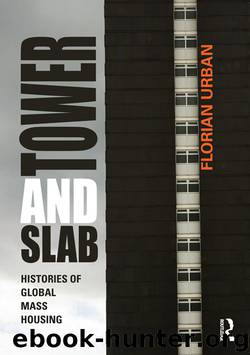Tower and Slab: Histories of Global Mass Housing by Florian Urban

Author:Florian Urban [Urban, Florian]
Language: eng
Format: mobi
Publisher: Taylor and Francis
Published: 2013-07-03T04:00:00+00:00
The history of mass housing in Mumbai goes back to the British colonial era and can be roughly divided into three phases. In the late nineteenth century, the city grew from a small trading post to an industrial hub and required the construction of cheap dwellings, which were provided by both private and public institutions. When India became independent, a state-driven housing policy was introduced, which with some modifications lingered on until the 1990s. During that period, public institutions built numerous mass housing projects for the low-income groups that shared many characteristics with the tower block estates in Paris, Chicago, and Berlin. With state control waning after the 1970s, India officially abolished the quasi-socialist economy, with its reliance on import subsidies and state planning, in the 1990s and paved the way toward a neoliberal market economy. The policy change paralleled Mumbai’s development from a local industrial center to a global city and hub of India’s thriving IT industry. The following subchapters will outline the characteristics of these three phases with regard to mass housing policy and introduce the most important developments spawned by them.
Mumbai’s mass housing blocks grew from two different roots: the Western apartment block and the chawl. The former was first introduced in the 1930s with Mumbai’s first modern housing in art deco style. Art deco sparked mostly four-story apartment buildings for the city’s well to do, for example on the Back Bay reclamation area in the western downtown area. A typical development was the Shiv Shanti Bhavan compound on the Oval Maidan, which was started in 1934 and featured decorated façades. Art deco buildings also lined the 2-mile-long ocean-front boulevard on the Back Bay shore, which emulated Ocean Drive in Miami and was accordingly named Marine Drive (now officially N. S. C. Bose Road). They display simple elegance, combining steel, concrete, and brick. For the Indian elite, life in these representative buildings was a considerable adaptation to modern Western lifestyle. With regard to both style and program, art deco buildings were visible markers of the transition from Victorian city to modern cosmopolitan metropolis.
The chawls were the evil face of that transition. With the growth of the textile industry in the late nineteenth century, the city experienced an enormous influx of workers who settled in the overcrowded tenement neighborhoods north of the downtown Fort area. The chawls were the architectural response to the rapid industrial growth, and the Indian equivalent to the Glasgow tenement or the Berlin backyard building. They were one to four-story structures constructed from brick masonry and a load-bearing wooden framework and offering one-room dwellings with shared toilets and water cranes. Rooms were lined along a central corridor, as in a military camp. In fact, most chawl dwellers in the early years were single men from rural areas who shared rooms—the chawl only later housed entire families. Chawls were first built by private investors. By the turn of the twentieth century, occupation density rose to an appalling level, and state-built chawls became the British authorities’ first public intervention in Mumbai’s housing market.
Download
This site does not store any files on its server. We only index and link to content provided by other sites. Please contact the content providers to delete copyright contents if any and email us, we'll remove relevant links or contents immediately.
| Anthropology | Archaeology |
| Philosophy | Politics & Government |
| Social Sciences | Sociology |
| Women's Studies |
Nudge - Improving Decisions about Health, Wealth, and Happiness by Thaler Sunstein(7693)
The Fire Next Time by James Baldwin(5431)
iGen by Jean M. Twenge(5408)
Adulting by Kelly Williams Brown(4566)
The Sports Rules Book by Human Kinetics(4379)
The Hacking of the American Mind by Robert H. Lustig(4375)
The Ethical Slut by Janet W. Hardy(4242)
Captivate by Vanessa Van Edwards(3838)
Mummy Knew by Lisa James(3686)
In a Sunburned Country by Bill Bryson(3537)
The Worm at the Core by Sheldon Solomon(3486)
Ants Among Elephants by Sujatha Gidla(3461)
The 48 laws of power by Robert Greene & Joost Elffers(3249)
Suicide: A Study in Sociology by Emile Durkheim(3018)
The Slow Fix: Solve Problems, Work Smarter, and Live Better In a World Addicted to Speed by Carl Honore(3007)
The Tipping Point by Malcolm Gladwell(2914)
Humans of New York by Brandon Stanton(2868)
Handbook of Forensic Sociology and Psychology by Stephen J. Morewitz & Mark L. Goldstein(2704)
The Happy Hooker by Xaviera Hollander(2686)
