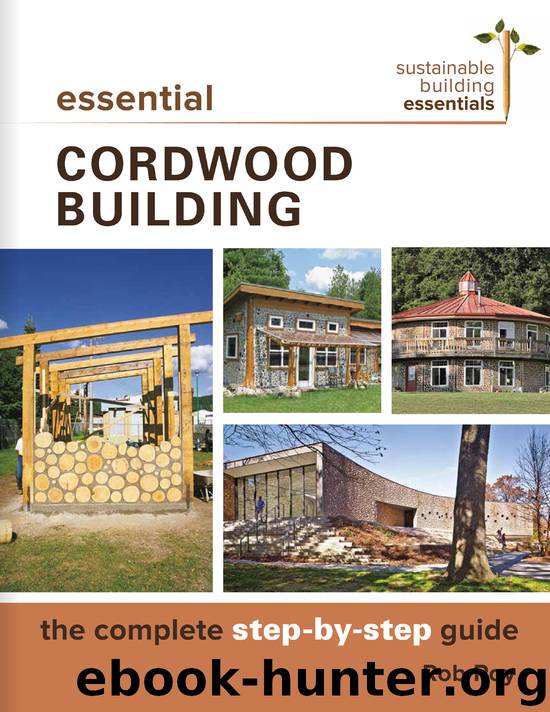Essential Cordwood Building by Rob Roy

Author:Rob Roy
Language: eng
Format: epub
Publisher: New Society Publishers
Published: 2017-05-16T16:00:00+00:00
Chapter 7
Design Notes for Cordwood
A DESIGNER OF CORDWOOD MASONRY buildings will need to choose from the options presented in the previous chapter in order to create a building that functions as an integrated system. In addition, the various points given in this chapter should be considered.
1) Foundation
a) Cordwood masonry is most often — and safely — placed on a concrete foundation, engineered to support the load.
b) Stone foundations have proven the test of time on cordwood buildings 100 to 150 years old.
c) Small buildings, such as sheds, have been built successfully on old railway ties.
d) Provide a reasonable space — four inches — between the top of the foundation and the beginning of the cordwood wall. This prevents long-term contact with ground moisture. A row of solid concrete coping blocks on the foundation can provide adequate clearance. Snow standing against a cordwood wall has not caused a problem in any case of which the author is aware.
e) If building on a monolithic floating slab, use a timber frame and roof to provide umbrella protection so that water does not collect on the slab and stand against the first course of cordwood.
f) In areas prone to ground termite infestation, incorporate a termite shield around the edge of the foundation. Provide effective flashing/sealing detail at wall/ foundation intersection.
2) Overall wall width
a) Cordwood masonry wall thickness should be designed to meet the thermal performance targets consistent with the kind of building it is: house, garage, shed, sauna, etc.
b) Double-wall cordwood masonry, as described in this book, can provide exceptional thermal performance in even the coldest Canadian climate, but it is a very time-consuming process.
3) Exterior finishes and wall protection
a) Specify roof overhang and gutters appropriate for climate to protect walls from excessive precipitation.
b) Exterior cordwood masonry will gradually take on a pleasing weathered appearance. It is a labor-intensive process to treat log-ends in such a way so as to diminish this natural weathering.
c) Sanding the exterior of log-ends and applying Cabot’s Siliconized Sealer will lessen the weathering effect and provide some protection against wind-driven rains. To maintain this protection, it may be necessary to reapply the sealer every 4 to 6 years.
4) Interior finishes
a) Interior cordwood walls will keep their original appearance.
b) The author has brightened interior walls and/or brought out color in special-feature log-ends by sanding them with a circular sander and applying two coats of a water-based urethane.
c) The interior of cordwood walls can be plastered (rendered).
d) To brighten a dark area, the interior of cordwood walls can be painted with a 50/50 mix of ivory latex paint and white joint compound.
5) Window and door details
a) Doors should be framed with heavy timbers, such as 4-by-8-inch stock (for an 8-inch wall), doubled or tripled to make up the width of 16-inch or 24-inch cordwood walls.
b) Windows, whether fixed or opening units, should be surrounded in heavy “window bucks,” usually made out of full-sized 2-by-8-inch stock (for an 8-inch wall), doubled or tripled to make up the width of 16-inch or 24-inch cordwood walls.
Download
This site does not store any files on its server. We only index and link to content provided by other sites. Please contact the content providers to delete copyright contents if any and email us, we'll remove relevant links or contents immediately.
The Body: A Guide for Occupants by Bill Bryson(5082)
Audition by Ryu Murakami(4924)
Adulting by Kelly Williams Brown(4567)
Housekeeping by Marilynne Robinson(4436)
1578 Plant Pattern Recognition Receptors by Unknown(4353)
Be in a Treehouse by Pete Nelson(4039)
Zero Waste Home by Bea Johnson(3833)
Seriously... I'm Kidding by Ellen DeGeneres(3629)
Better Homes and Gardens New Cookbook by Better Homes & Gardens(3589)
The Healing Self by Deepak Chopra(3568)
Barkskins by Annie Proulx(3368)
Hedgerow by John Wright(3354)
The Cellar by Natasha Preston(3335)
Spark Joy by Marie Kondo(3299)
The Genius of Japanese Carpentry by Azby Brown(3294)
The Life-Changing Magic Of Tidying Up- The Japanese Art Of Decluttering And Organizing (v5.0) by Marie Kondo(3264)
120 Days of Sodom by Marquis de Sade(3264)
Work Clean by Dan Charnas(3116)
The Book of Numbers by Peter Bentley(2965)
