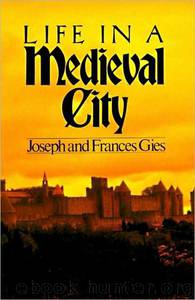Life in a Medieval City by Joseph Gies; Frances Gies

Author:Joseph Gies; Frances Gies
Language: eng
Format: mobi
Tags: Castles, Europe, History, Troyes (France), Medieval, Cities and Towns, Travel, France, Civilization, Courts and Courtiers, General, Juvenile Literature, Troyes
ISBN: 9780062016676
Publisher: Harper & Row
Published: 1969-01-02T00:00:00+00:00
Dominating the scene is the great incomplete shell of the cathedral itself. The rising wall is covered with scaffolding fashioned of rough-hewn poles lashed together in trusses, with the diagonals cinched by tourniquets. Inside the walls a giant crane stands on a platform, its long arm reaching over the wall, dangling a line to the ground. When the line is secured around a building stone, word is passed from the ground outside via the men on the scaffold to the crane operator inside. The “engine” is started—a yoke of oxen harnessed to walk in a circle around the crane platform, winding the line on a windlass. The driver commands, the whip snaps, the oxen shove, the windlass turns, the line moves, the block rises, till it reaches the scaffold where the men are waiting. Cries go back and forth over the wall, the “engine” is halted, the men on the scaffold grasp the block, maneuver it in, call for another lift of a foot or so, then for a back-off to lower the stone in place, and amid shouts, commands and perhaps a few curses, the block is securely bedded in the prepared mortar course. Smaller stones are lifted by a lighter windlass, which is turned by a crank—another invention of the Middle Ages.
Most of the masonry work consists of old, long-practiced technique. The Romans maneuvered bigger blocks into position than any that medieval masons tackle. On the Pont du Gard there are stones eleven feet in length. But medieval masons are steadily improving their ability to handle large masses of stone. In the bases of piers, monoliths weighing as much as two tons are sometimes used. The Romans habitually built without mortar, dressing their stones accurately enough so that walls and arches stood simply by their own weight. Some builders are beginning to essay this, but by and large medieval masonry relies on mortar.
Thirteenth-century timbering is also less daring than Roman. The entrance to the choir at present is a veritable maze of heavy crisscrossing timbers supporting the work in progress on the first bay of the choir vault.5 The rough-hewn timbers stand in a network of Xs and Vs, supporting a rude ogival arch of timber on which the stone ribs are laid. The timber arch does not meet the stone accurately at all points, and where it fails to do so, chips or blocks are driven into the interstice.
In the early Middle Ages, the problem of fireproofing a church was reduced to the question of how to support a masonry vault with something less expensive than a thick wall. Roman engineers actually had a solution, the groined vault, contrived by making two of their ordinary semicircular “barrel vaults” intersect. The weight of the resulting structure was distributed to the corners, permitting it to be supported by piers, and so providing architectural advantages. But the groined vault, though used by the Romans in the Baths of Caracalla and by some builders since, presents a difficulty. The variously-shaped stone blocks must be meticulously cut; in other words, they are expensive.
Download
This site does not store any files on its server. We only index and link to content provided by other sites. Please contact the content providers to delete copyright contents if any and email us, we'll remove relevant links or contents immediately.
| Africa | Americas |
| Arctic & Antarctica | Asia |
| Australia & Oceania | Europe |
| Middle East | Russia |
| United States | World |
| Ancient Civilizations | Military |
| Historical Study & Educational Resources |
1000 Years of Annoying the French by Stephen Clarke(780)
The Nostradamus Prophecies by Mario Reading(778)
Marie Antoinette by Fraser Antonia(723)
Marie Antoinette by Stefan Zweig(716)
A Little Tour In France by Henry James(709)
the Nostradamus Prophecies (2010) by Reading Mario(699)
The Last President of Europe by William Drozdiak(681)
The Dynamite Club(674)
0805097341 (N) by Andrew Dickson(663)
Secret Societies by James Wasserman(655)
Twenty Years After (Wordsworth Classics) by Alexandre Dumas(647)
Life in a Medieval City by Joseph Gies; Frances Gies(614)
El Enigma Sagrado(605)
The Greater Journey: Americans in Paris by David McCullough(604)
1922132403 (N) by Peter Seymour(595)
The Private Lives of the Impressionists by Sue Roe(579)
Montaillou by Emmanuel Le Roy Ladurie(560)
Rick Steves Italy 2020 by Rick Steves(555)
The Seine by Elaine Sciolino(548)
